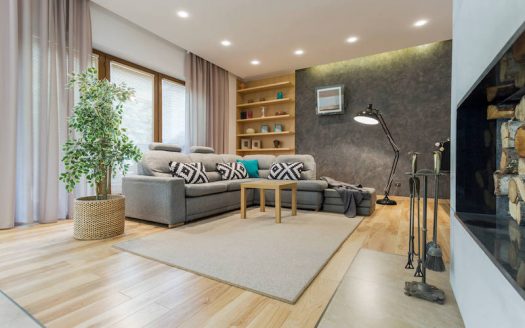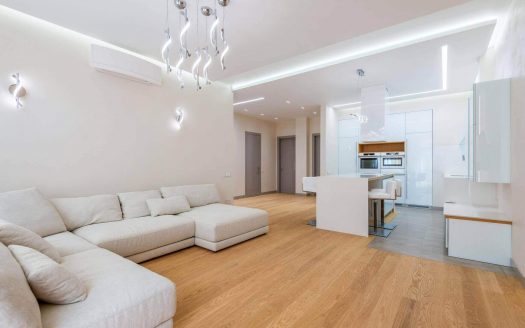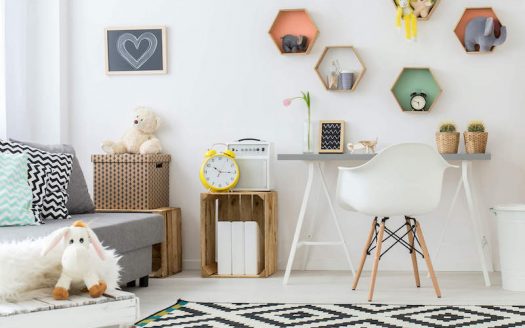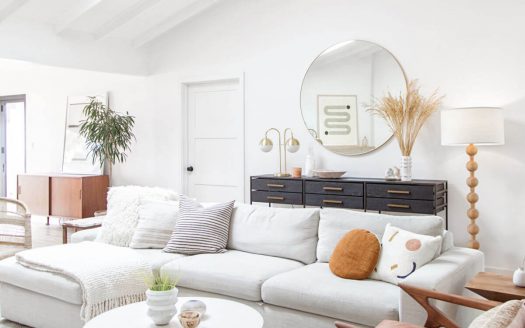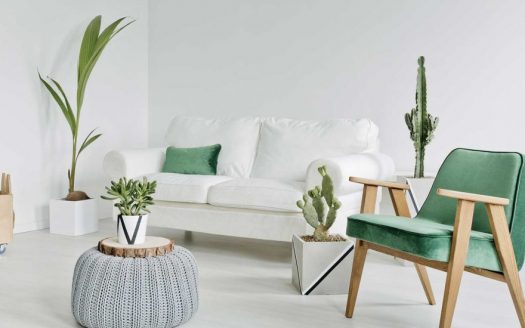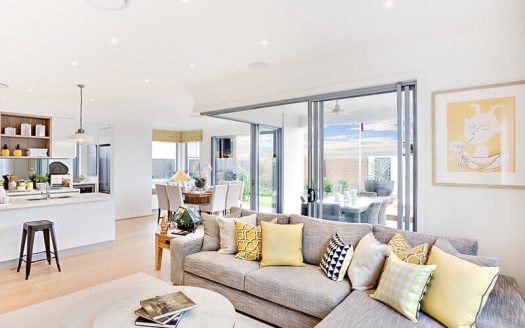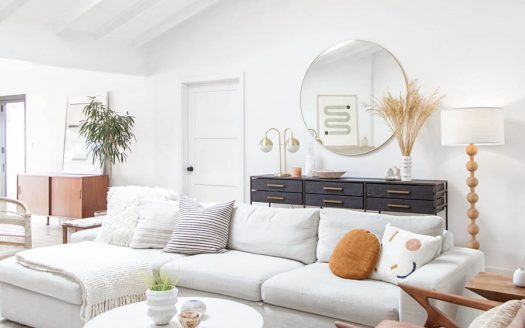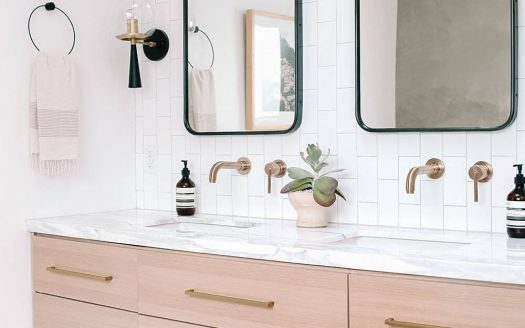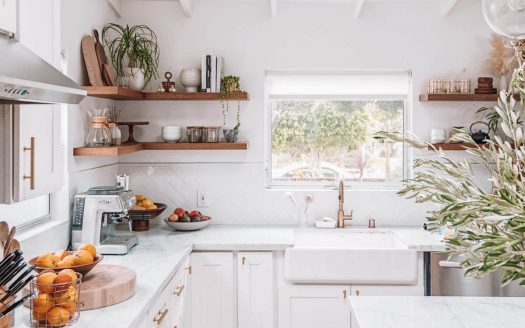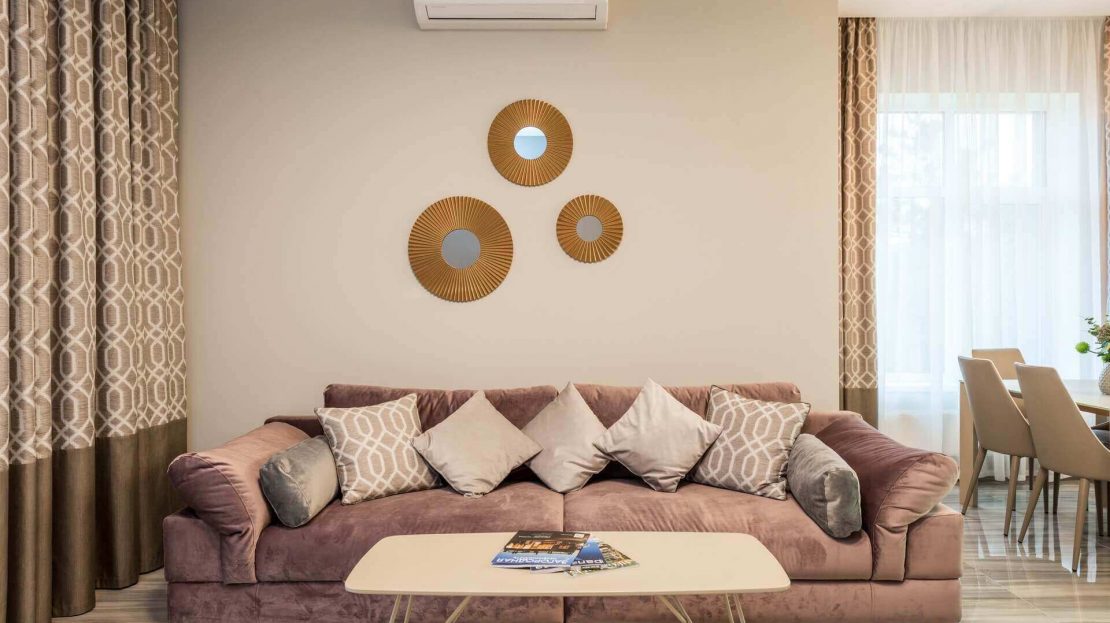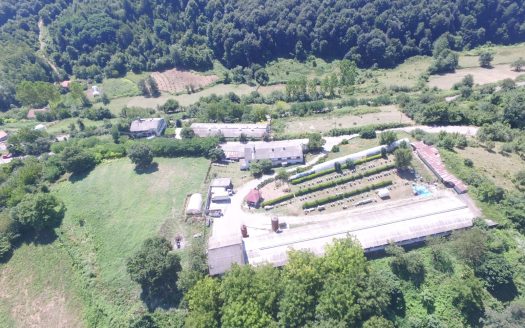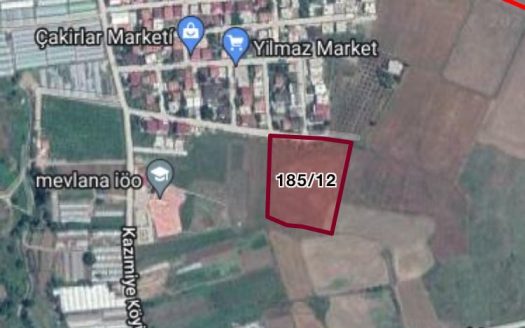Genel Bakış
- Güncellendi:
- Aralık 13, 2022
- Yatak odası
- Banyo
- Boyut
Açıklama
Özellik Sayfası Şablonu
Facebook
Twitter
Pinterest
WhatsApp
Email
Paylaş
Favori
Yazdır
Genel Bakış
- Güncellendi:
- Aralık 13, 2022
- Yatak odası
- Banyo
- Boyut
Emlak Adresi
Mülk Detayları
Property Id : 19338
Harita
Açıklama
Özellik Sayfası Şablonu
Facebook
Twitter
Pinterest
WhatsApp
Email
Paylaş
Favori
Yazdır
Genel Bakış
- Güncellendi:
- Aralık 13, 2022
- Yatak odası
- Banyo
- Boyut
Emlak Adresi
Mülk Detayları
Property Id : 19338
Harita
Açıklama
Property Page Template
Facebook
Twitter
Pinterest
WhatsApp
Email
Share
Favorite
Print
See all 251 photos
Overview
- Updated On:
- October 18, 2021
- Bedrooms
- Bathrooms
- Size
Description
Property Page Template
Facebook
Twitter
Pinterest
WhatsApp
Email
Share
Favorite
Print
See all 251 photos
Overview
- Updated On:
- October 18, 2021
- Bedrooms
- Bathrooms
- Size
Description
Property Page Template
Facebook
Twitter
Pinterest
WhatsApp
Email
Share
Favorite
Print
See all 251 photos
Overview
- Updated On:
- October 18, 2021
- Bedrooms
- Bathrooms
- Size
Description
Property Page Template
Facebook
Twitter
Pinterest
WhatsApp
Email
Share
Favorite
Print
See all 251 photos
Overview
- Updated On:
- October 18, 2021
- Bedrooms
- Bathrooms
- Size
Description
Property Page Template
Facebook
Twitter
Pinterest
WhatsApp
Email
Share
Favorite
Print
See all 251 photos
Overview
- Updated On:
- October 18, 2021
- Bedrooms
- Bathrooms
- Size
Description
Property Page Template
Facebook
Twitter
Pinterest
WhatsApp
Email
Share
Favorite
Print
See all 251 photos
Overview
- Updated On:
- October 18, 2021
- Bedrooms
- Bathrooms
- Size
Description
Property Page Template
Facebook
Twitter
Pinterest
WhatsApp
Email
Share
Favorite
Print
See all 251 photos
Overview
- Updated On:
- October 18, 2021
- Bedrooms
- Bathrooms
- Size
Description
Property Page Template
Facebook
Twitter
Pinterest
WhatsApp
Email
Share
Favorite
Print
See all 251 photos
Overview
- Updated On:
- October 18, 2021
- Bedrooms
- Bathrooms
- Size
Description
Property Page Template
Facebook
Twitter
Pinterest
WhatsApp
Email
Share
Favorite
Print
See all 251 photos
Overview
- Updated On:
- October 18, 2021
- Dormitorios
- Bathrooms
- Size
Description
Property Page Template
Facebook
Twitter
Pinterest
WhatsApp
Email
Share
Favorite
Print
See all 251 photos
Overview
- Updated On:
- October 18, 2021
- Dormitorios
- Bathrooms
- Size
Description
Property Page Template
Facebook
Twitter
Pinterest
WhatsApp
Email
Share
Favorite
Print
See all 251 photos
Overview
- Updated On:
- October 18, 2021
- Dormitorios
- Bathrooms
- Size
Description
Property Page Template
Facebook
Twitter
Pinterest
WhatsApp
Email
Share
Favorite
Print
See all 251 photos
Overview
- Updated On:
- October 18, 2021
- Dormitorios
- Bathrooms
- Size
Description
Property Page Template
Facebook
Twitter
Pinterest
WhatsApp
Email
Share
Favorite
Print
Overview
- Updated On:
- October 18, 2021
- Dormitorios
- Bathrooms
- Size
Description
Property Page Template
Facebook
Twitter
Pinterest
WhatsApp
Email
Share
Favorite
Print
Overview
- Updated On:
- October 18, 2021
- Dormitorios
- Bathrooms
- Size
Description
Property Page Template
Facebook
Twitter
Pinterest
WhatsApp
Email
Share
Favorite
Print
Overview
- Updated On:
- October 18, 2021
- Dormitorios
- Bathrooms
- Size
Description
Property Page Template
Facebook
Twitter
Pinterest
WhatsApp
Email
Share
Favorite
Print
Overview
- Updated On:
- October 18, 2021
- Dormitorios
- Bathrooms
- Size
Description
Property Address
Property Details
Property Id : 19338
Amenities and Features
Map
Floor Plans
Video
Similar Listings
6
South Beach, Tampa
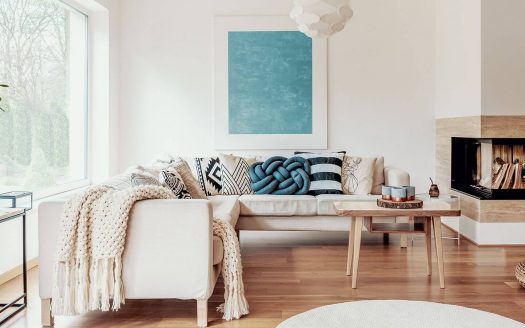
RentalsActive
Boutique Space Greenville
$ 800 / month
Downtown Frederick hot spot. Top location for local entertainment. All fixtures are includ [more]
Downtown Frederick hot spot. Top location for local entertainment. All fixtures are included. Liquor license can be [more]
2
4
500 ft2details
Michaela Roja
8
South Beach, Orlando
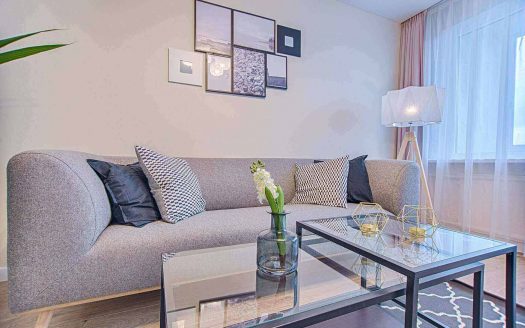
Saleshot offer
Restaurant & Bar Hudson
$ 1,500,000
Downtown Frederick hot spot. Top location for local entertainment. All fixtures are includ [more]
Downtown Frederick hot spot. Top location for local entertainment. All fixtures are included. Liquor license can be [more]
2
2
700 ft2details
Maria Barlow
8
Brickwell, Jacksonville
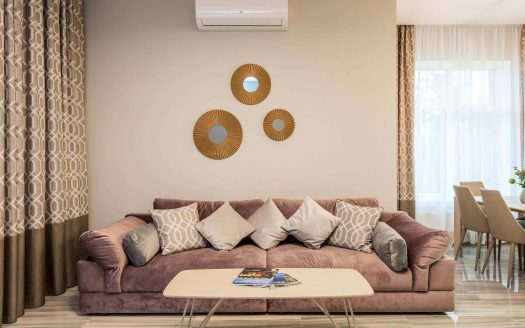
Rentals
Office Space Central Ave
$ 1,600 / month
Former high end beach home converted to Class “A” office space. 2519 sq ft complete with t [more]
Former high end beach home converted to Class “A” office space. 2519 sq ft complete with three and 1/2 baths. Large [more]
3
2
150 ft2details
Janet Richmond
Property Address
Address: 7973 Austin RdCity: JacksonvilleArea: BrickwellState/County: FloridaZip: 32244Country: United States Open In Google Maps
Property Details
Property Id : 150Price: $ 1,600 / monthProperty Size: 150 ft2Property Lot Size: 400 ft2Rooms: 10Bedrooms: 3Bathrooms: 2Energy index: 100 kWh/m²aEnergy class: BCustom ID: 1547Year Built: 200Garages: 2Garage Size: 2 carsAvailable from: 2021-11-13Basement: cementExternal Construction: NoRoofing: NoStructure Type: BrickFloors No: 2
Amenities and Features
Interior DetailsEquipped KitchenLaundryMedia RoomOutdoor Details
Back yard
Basketball courtGarage Attached
PoolUtilitiesCentral AirElectricityHeatingNatural GasVentilationWaterOther FeaturesChair AccessibleElevatorFireplaceSmoke detectorsWasher and dryerWiFi
Map
Janet Richmond
selling agent(305) 555-4555(305) 555-4555janet@website.netjanet.wpwebsite.net
Call
WhatsApp
Specialties & Service Areas
Contact Me
Schedule a showing?
You can reply to private messages from “Inbox” page in your user account.
Floor Plans
Floor Plan A
size: 200 ft2
rooms: 3
baths: 5
price: $ 1,500

Inside this enchanting home, the great room enjoys a fireplace and views of the rear patio. The secluded master suite at the front of the home delights in tons of natural light, a splendid bath, a sitting room with a fireplace, and a private lanai. Three upper-level bedrooms share an optional bonus room, perfect for a home gym, playroom, or studio. Click the home to see the layout!
Floor Plan B
size: 300 ft2
rooms: 3
baths: 5
price: $ 1,400

Living Spaces are more easily interpreted. All-In-Ones color floor plan option clearly defines your listing’s living spaces, making them obvious and clearly visible to your potential buyers/clients. Add extra value to your services. Color floor-plans show that you care about selling your client’s listing; they add a premium, high value look to any listing and can be used in your brochures, email and websites.

Floor Plan A
Inside this enchanting home, the great room enjoys a fireplace and views of the rear patio. The secluded master suite at the front of the home delights in tons of natural light, a splendid bath, a sitting room with a fireplace, and a private lanai. Three upper-level bedrooms share an optional bonus room, perfect for a home gym, playroom, or studio. Click the home to see the layout!
size: 200 ft2
rooms: 3
baths: 5
price: $ 1,500

Floor Plan B
Living Spaces are more easily interpreted. All-In-Ones color floor plan option clearly defines your listing’s living spaces, making them obvious and clearly visible to your potential buyers/clients. Add extra value to your services. Color floor-plans show that you care about selling your client’s listing; they add a premium, high value look to any listing and can be used in your brochures, email and websites.
size: 300 ft2
rooms: 3
baths: 5
price: $ 1,400
Video
Property Address
Property Details
Property Id : 19338
Amenities and Features
Map
Floor Plans
Video
Similar Listings

RentalsActive
$ 800 / month
2 Beds4 Baths 500 ft2
1801-1899 W Morrison Ave, Tampa
Agent: Michaela Roja
details

Saleshot offer
$ 1,500,000
2 Beds2 Baths 700 ft2
Church Street, Thornton Park, Orlando
Agent: Maria Barlow
details

Rentals
$ 1,600 / month
3 Beds2 Baths 150 ft2
7973 Austin Rd, Jacksonville
Agent: Janet Richmond
details
Property Address
Address: 7973 Austin RdCity: JacksonvilleArea: BrickwellState/County: FloridaZip: 32244Country: United States Open In Google Maps
Property Details
Property Id : 150Price: $ 1,600 / monthProperty Size: 150 ft2Property Lot Size: 400 ft2Rooms: 10Bedrooms: 3Bathrooms: 2Energy index: 100 kWh/m²aEnergy class: BCustom ID: 1547Year Built: 200Garages: 2Garage Size: 2 carsAvailable from: 2021-11-13Basement: cementExternal Construction: NoRoofing: NoStructure Type: BrickFloors No: 2
Amenities and Features
Interior DetailsEquipped KitchenLaundryMedia RoomOutdoor Details
Back yard
Basketball courtGarage Attached
PoolUtilitiesCentral AirElectricityHeatingNatural GasVentilationWaterOther FeaturesChair AccessibleElevatorFireplaceSmoke detectorsWasher and dryerWiFi
Map
Janet Richmond
selling agent(305) 555-4555(305) 555-4555janet@website.netjanet.wpwebsite.net
Call
WhatsApp
Specialties & Service Areas
Contact Me
Schedule a showing?
You can reply to private messages from “Inbox” page in your user account.
Floor Plans
Floor Plan A
size: 200 ft2
rooms: 3
baths: 5
price: $ 1,500

Inside this enchanting home, the great room enjoys a fireplace and views of the rear patio. The secluded master suite at the front of the home delights in tons of natural light, a splendid bath, a sitting room with a fireplace, and a private lanai. Three upper-level bedrooms share an optional bonus room, perfect for a home gym, playroom, or studio. Click the home to see the layout!
Floor Plan B
size: 300 ft2
rooms: 3
baths: 5
price: $ 1,400

Living Spaces are more easily interpreted. All-In-Ones color floor plan option clearly defines your listing’s living spaces, making them obvious and clearly visible to your potential buyers/clients. Add extra value to your services. Color floor-plans show that you care about selling your client’s listing; they add a premium, high value look to any listing and can be used in your brochures, email and websites.

Floor Plan A
Inside this enchanting home, the great room enjoys a fireplace and views of the rear patio. The secluded master suite at the front of the home delights in tons of natural light, a splendid bath, a sitting room with a fireplace, and a private lanai. Three upper-level bedrooms share an optional bonus room, perfect for a home gym, playroom, or studio. Click the home to see the layout!
size: 200 ft2
rooms: 3
baths: 5
price: $ 1,500

Floor Plan B
Living Spaces are more easily interpreted. All-In-Ones color floor plan option clearly defines your listing’s living spaces, making them obvious and clearly visible to your potential buyers/clients. Add extra value to your services. Color floor-plans show that you care about selling your client’s listing; they add a premium, high value look to any listing and can be used in your brochures, email and websites.
size: 300 ft2
rooms: 3
baths: 5
price: $ 1,400
Video
DocumentsEnergetic-Certificate-PDF6Another-PDF-Sample11-6Energetic-Certificate-PDF6Another-PDF-Sample11-6Energetic-Certificate-PDF6Another-PDF-Sample11-6Energetic-Certificate-PDF6Another-PDF-Sample11-6Energetic-Certificate-PDF6Another-PDF-Sample11-6Energetic-Certificate-PDF6Another-PDF-Sample11-6Energetic-Certificate-PDF6Another-PDF-Sample11-6Energetic-Certificate-PDF6Another-PDF-Sample11-6Energetic-Certificate-PDF6Another-PDF-Sample11-6
Property Address
Property Details
Property Id :
Amenities and Features
Map
Floor Plans
Video
Similar Listings
6
South Beach, Tampa

RentalsActive
Boutique Space Greenville
$ 800 / month
Downtown Frederick hot spot. Top location for local entertainment. All fixtures are includ [more]
Downtown Frederick hot spot. Top location for local entertainment. All fixtures are included. Liquor license can be [more]
2
4
500 ft2details
Michaela Roja
8
South Beach, Miami

Saleshot offer
Apartment with Ocean View
$ 1,500,000
Downtown Frederick hot spot. Top location for local entertainment. All fixtures are includ [more]
Downtown Frederick hot spot. Top location for local entertainment. All fixtures are included. Liquor license can be [more]
2
2
700 ft2details
Maria Barlow
8
Brickwell, Jacksonville

Rentals
Office Space Central Ave
$ 1,600 / month
Former high end beach home converted to Class “A” office space. 2519 sq ft complete with t [more]
Former high end beach home converted to Class “A” office space. 2519 sq ft complete with three and 1/2 baths. Large [more]
3
2
150 ft2details
Janet Richmond
DocumentsEnergetic-Certificate-PDF6Another-PDF-Sample11-6Energetic-Certificate-PDF6Another-PDF-Sample11-6Energetic-Certificate-PDF6Another-PDF-Sample11-6Energetic-Certificate-PDF6Another-PDF-Sample11-6Energetic-Certificate-PDF6Another-PDF-Sample11-6Energetic-Certificate-PDF6Another-PDF-Sample11-6Energetic-Certificate-PDF6Another-PDF-Sample11-6Energetic-Certificate-PDF6Another-PDF-Sample11-6Energetic-Certificate-PDF6Another-PDF-Sample11-6
Property Address
Address: 7973 Austin RdCity: JacksonvilleArea: BrickwellState/County: FloridaZip: 32244Country: United States Open In Google Maps
Property Details
Property Id : Price: $ 1,600 / monthProperty Size: 150 ft2Property Lot Size: 400 ft2Rooms: 10Bedrooms: 3Bathrooms: 2Energy index: 100 kWh/m²aEnergy class: BCustom ID: 1547Year Built: 200Garages: 2Garage Size: 2 carsAvailable from: 2021-11-13Basement: cementExternal Construction: NoRoofing: NoStructure Type: BrickFloors No: 2
Amenities and Features
Interior DetailsEquipped KitchenLaundryMedia RoomOutdoor Details
Back yard
Basketball courtGarage Attached
PoolUtilitiesCentral AirElectricityHeatingNatural GasVentilationWaterOther FeaturesChair AccessibleElevatorFireplaceSmoke detectorsWasher and dryerWiFi
Map
Janet Richmond
selling agent(305) 555-4555(305) 555-4555janet@website.netjanet.wpwebsite.net
Call
WhatsApp
Specialties & Service Areas
Contact Me
Schedule a showing?
You can reply to private messages from “Inbox” page in your user account.
Floor Plans
Floor Plan A
size: 200 ft2
rooms: 3
baths: 5
price: $ 1,500

Inside this enchanting home, the great room enjoys a fireplace and views of the rear patio. The secluded master suite at the front of the home delights in tons of natural light, a splendid bath, a sitting room with a fireplace, and a private lanai. Three upper-level bedrooms share an optional bonus room, perfect for a home gym, playroom, or studio. Click the home to see the layout!
Floor Plan B
size: 300 ft2
rooms: 3
baths: 5
price: $ 1,400

Living Spaces are more easily interpreted. All-In-Ones color floor plan option clearly defines your listing’s living spaces, making them obvious and clearly visible to your potential buyers/clients. Add extra value to your services. Color floor-plans show that you care about selling your client’s listing; they add a premium, high value look to any listing and can be used in your brochures, email and websites.

Floor Plan A
Inside this enchanting home, the great room enjoys a fireplace and views of the rear patio. The secluded master suite at the front of the home delights in tons of natural light, a splendid bath, a sitting room with a fireplace, and a private lanai. Three upper-level bedrooms share an optional bonus room, perfect for a home gym, playroom, or studio. Click the home to see the layout!
size: 200 ft2
rooms: 3
baths: 5
price: $ 1,500

Floor Plan B
Living Spaces are more easily interpreted. All-In-Ones color floor plan option clearly defines your listing’s living spaces, making them obvious and clearly visible to your potential buyers/clients. Add extra value to your services. Color floor-plans show that you care about selling your client’s listing; they add a premium, high value look to any listing and can be used in your brochures, email and websites.
size: 300 ft2
rooms: 3
baths: 5
price: $ 1,400
Video
Similar Listings
8
Brickwell, Jacksonville

Rentals
Office Space Central Ave
$ 1,600 / month
Former high end beach home converted to Class “A” office space. 2519 sq ft complete with t [more]
Former high end beach home converted to Class “A” office space. 2519 sq ft complete with three and 1/2 baths. Large [more]
3
2
150 ft2details
Janet Richmond
DocumentsEnergetic-Certificate-PDF6Another-PDF-Sample11-6Energetic-Certificate-PDF6Another-PDF-Sample11-6Energetic-Certificate-PDF6Another-PDF-Sample11-6Energetic-Certificate-PDF6Another-PDF-Sample11-6Energetic-Certificate-PDF6Another-PDF-Sample11-6Energetic-Certificate-PDF6Another-PDF-Sample11-6Energetic-Certificate-PDF6Another-PDF-Sample11-6Energetic-Certificate-PDF6Another-PDF-Sample11-6Energetic-Certificate-PDF6Another-PDF-Sample11-6
Property Address
Property Details
Property Id :
Amenities and Features
Map
Floor Plans
Video
Similar Listings
6
South Beach, Tampa

RentalsActive
Boutique Space Greenville
$ 800 / month
Downtown Frederick hot spot. Top location for local entertainment. All fixtures are includ [more]
Downtown Frederick hot spot. Top location for local entertainment. All fixtures are included. Liquor license can be [more]
2
4
500 ft2details
Michaela Roja
8
South Beach, Miami

Saleshot offer
Apartment with Ocean View
$ 1,500,000
Downtown Frederick hot spot. Top location for local entertainment. All fixtures are includ [more]
Downtown Frederick hot spot. Top location for local entertainment. All fixtures are included. Liquor license can be [more]
2
2
700 ft2details
Maria Barlow
8
Brickwell, Jacksonville

Rentals
Office Space Central Ave
$ 1,600 / month
Former high end beach home converted to Class “A” office space. 2519 sq ft complete with t [more]
Former high end beach home converted to Class “A” office space. 2519 sq ft complete with three and 1/2 baths. Large [more]
3
2
150 ft2details
Janet Richmond
DocumentsEnergetic-Certificate-PDF6Another-PDF-Sample11-6Energetic-Certificate-PDF6Another-PDF-Sample11-6Energetic-Certificate-PDF6Another-PDF-Sample11-6Energetic-Certificate-PDF6Another-PDF-Sample11-6Energetic-Certificate-PDF6Another-PDF-Sample11-6Energetic-Certificate-PDF6Another-PDF-Sample11-6Energetic-Certificate-PDF6Another-PDF-Sample11-6Energetic-Certificate-PDF6Another-PDF-Sample11-6Energetic-Certificate-PDF6Another-PDF-Sample11-6
Property Address
Address: 7973 Austin RdCity: JacksonvilleArea: BrickwellState/County: FloridaZip: 32244Country: United States Open In Google Maps
Property Details
Property Id : Price: $ 1,600 / monthProperty Size: 150 ft2Property Lot Size: 400 ft2Rooms: 10Bedrooms: 3Bathrooms: 2Energy index: 100 kWh/m²aEnergy class: BCustom ID: 1547Year Built: 200Garages: 2Garage Size: 2 carsAvailable from: 2021-11-13Basement: cementExternal Construction: NoRoofing: NoStructure Type: BrickFloors No: 2
Amenities and Features
Interior DetailsEquipped KitchenLaundryMedia RoomOutdoor Details
Back yard
Basketball courtGarage Attached
PoolUtilitiesCentral AirElectricityHeatingNatural GasVentilationWaterOther FeaturesChair AccessibleElevatorFireplaceSmoke detectorsWasher and dryerWiFi
Map
Janet Richmond
selling agent(305) 555-4555(305) 555-4555janet@website.netjanet.wpwebsite.net
Call
WhatsApp
Specialties & Service Areas
Contact Me
Schedule a showing?
You can reply to private messages from “Inbox” page in your user account.
Floor Plans
Floor Plan A
size: 200 ft2
rooms: 3
baths: 5
price: $ 1,500

Inside this enchanting home, the great room enjoys a fireplace and views of the rear patio. The secluded master suite at the front of the home delights in tons of natural light, a splendid bath, a sitting room with a fireplace, and a private lanai. Three upper-level bedrooms share an optional bonus room, perfect for a home gym, playroom, or studio. Click the home to see the layout!
Floor Plan B
size: 300 ft2
rooms: 3
baths: 5
price: $ 1,400

Living Spaces are more easily interpreted. All-In-Ones color floor plan option clearly defines your listing’s living spaces, making them obvious and clearly visible to your potential buyers/clients. Add extra value to your services. Color floor-plans show that you care about selling your client’s listing; they add a premium, high value look to any listing and can be used in your brochures, email and websites.

Floor Plan A
Inside this enchanting home, the great room enjoys a fireplace and views of the rear patio. The secluded master suite at the front of the home delights in tons of natural light, a splendid bath, a sitting room with a fireplace, and a private lanai. Three upper-level bedrooms share an optional bonus room, perfect for a home gym, playroom, or studio. Click the home to see the layout!
size: 200 ft2
rooms: 3
baths: 5
price: $ 1,500

Floor Plan B
Living Spaces are more easily interpreted. All-In-Ones color floor plan option clearly defines your listing’s living spaces, making them obvious and clearly visible to your potential buyers/clients. Add extra value to your services. Color floor-plans show that you care about selling your client’s listing; they add a premium, high value look to any listing and can be used in your brochures, email and websites.
size: 300 ft2
rooms: 3
baths: 5
price: $ 1,400
Video
Similar Listings
8
Brickwell, Jacksonville

Rentals
Office Space Central Ave
$ 1,600 / month
Former high end beach home converted to Class “A” office space. 2519 sq ft complete with t [more]
Former high end beach home converted to Class “A” office space. 2519 sq ft complete with three and 1/2 baths. Large [more]
3
2
150 ft2details
Janet Richmond
DocumentsEnergetic-Certificate-PDF6Another-PDF-Sample11-6Energetic-Certificate-PDF6Another-PDF-Sample11-6Energetic-Certificate-PDF6Another-PDF-Sample11-6Energetic-Certificate-PDF6Another-PDF-Sample11-6Energetic-Certificate-PDF6Another-PDF-Sample11-6Energetic-Certificate-PDF6Another-PDF-Sample11-6Energetic-Certificate-PDF6Another-PDF-Sample11-6Energetic-Certificate-PDF6Another-PDF-Sample11-6Energetic-Certificate-PDF6Another-PDF-Sample11-6
Property Address
Property Details
Property Id :
Amenities and Features
Map
Floor Plans
Video
Similar Listings
6
South Beach, Tampa

RentalsActive
Boutique Space Greenville
$ 800 / month
Downtown Frederick hot spot. Top location for local entertainment. All fixtures are includ [more]
Downtown Frederick hot spot. Top location for local entertainment. All fixtures are included. Liquor license can be [more]
2
4
500 ft2details
Michaela Roja
8
South Beach, Miami

Saleshot offer
Apartment with Ocean View
$ 1,500,000
Downtown Frederick hot spot. Top location for local entertainment. All fixtures are includ [more]
Downtown Frederick hot spot. Top location for local entertainment. All fixtures are included. Liquor license can be [more]
2
2
700 ft2details
Maria Barlow
8
Brickwell, Jacksonville

Rentals
Office Space Central Ave
$ 1,600 / month
Former high end beach home converted to Class “A” office space. 2519 sq ft complete with t [more]
Former high end beach home converted to Class “A” office space. 2519 sq ft complete with three and 1/2 baths. Large [more]
3
2
150 ft2details
Janet Richmond
DocumentsEnergetic-Certificate-PDF6Another-PDF-Sample11-6Energetic-Certificate-PDF6Another-PDF-Sample11-6Energetic-Certificate-PDF6Another-PDF-Sample11-6Energetic-Certificate-PDF6Another-PDF-Sample11-6Energetic-Certificate-PDF6Another-PDF-Sample11-6Energetic-Certificate-PDF6Another-PDF-Sample11-6Energetic-Certificate-PDF6Another-PDF-Sample11-6Energetic-Certificate-PDF6Another-PDF-Sample11-6Energetic-Certificate-PDF6Another-PDF-Sample11-6
Property Address
Address: 7973 Austin RdCity: JacksonvilleArea: BrickwellState/County: FloridaZip: 32244Country: United States Open In Google Maps
Property Details
Property Id : Price: $ 1,600 / monthProperty Size: 150 ft2Property Lot Size: 400 ft2Rooms: 10Bedrooms: 3Bathrooms: 2Energy index: 100 kWh/m²aEnergy class: BCustom ID: 1547Year Built: 200Garages: 2Garage Size: 2 carsAvailable from: 2021-11-13Basement: cementExternal Construction: NoRoofing: NoStructure Type: BrickFloors No: 2
Amenities and Features
Interior DetailsEquipped KitchenLaundryMedia RoomOutdoor Details
Back yard
Basketball courtGarage Attached
PoolUtilitiesCentral AirElectricityHeatingNatural GasVentilationWaterOther FeaturesChair AccessibleElevatorFireplaceSmoke detectorsWasher and dryerWiFi
Map
Janet Richmond
selling agent(305) 555-4555(305) 555-4555janet@website.netjanet.wpwebsite.net
Call
WhatsApp
Specialties & Service Areas
Contact Me
Schedule a showing?
You can reply to private messages from “Inbox” page in your user account.
Floor Plans
Floor Plan A
size: 200 ft2
rooms: 3
baths: 5
price: $ 1,500

Inside this enchanting home, the great room enjoys a fireplace and views of the rear patio. The secluded master suite at the front of the home delights in tons of natural light, a splendid bath, a sitting room with a fireplace, and a private lanai. Three upper-level bedrooms share an optional bonus room, perfect for a home gym, playroom, or studio. Click the home to see the layout!
Floor Plan B
size: 300 ft2
rooms: 3
baths: 5
price: $ 1,400

Living Spaces are more easily interpreted. All-In-Ones color floor plan option clearly defines your listing’s living spaces, making them obvious and clearly visible to your potential buyers/clients. Add extra value to your services. Color floor-plans show that you care about selling your client’s listing; they add a premium, high value look to any listing and can be used in your brochures, email and websites.

Floor Plan A
Inside this enchanting home, the great room enjoys a fireplace and views of the rear patio. The secluded master suite at the front of the home delights in tons of natural light, a splendid bath, a sitting room with a fireplace, and a private lanai. Three upper-level bedrooms share an optional bonus room, perfect for a home gym, playroom, or studio. Click the home to see the layout!
size: 200 ft2
rooms: 3
baths: 5
price: $ 1,500

Floor Plan B
Living Spaces are more easily interpreted. All-In-Ones color floor plan option clearly defines your listing’s living spaces, making them obvious and clearly visible to your potential buyers/clients. Add extra value to your services. Color floor-plans show that you care about selling your client’s listing; they add a premium, high value look to any listing and can be used in your brochures, email and websites.
size: 300 ft2
rooms: 3
baths: 5
price: $ 1,400
Video
Similar Listings
8
Brickwell, Jacksonville

Rentals
Office Space Central Ave
$ 1,600 / month
Former high end beach home converted to Class “A” office space. 2519 sq ft complete with t [more]
Former high end beach home converted to Class “A” office space. 2519 sq ft complete with three and 1/2 baths. Large [more]
3
2
150 ft2details
Janet Richmond
DocumentsEnergetic-Certificate-PDF6Another-PDF-Sample11-6Energetic-Certificate-PDF6Another-PDF-Sample11-6Energetic-Certificate-PDF6Another-PDF-Sample11-6Energetic-Certificate-PDF6Another-PDF-Sample11-6Energetic-Certificate-PDF6Another-PDF-Sample11-6Energetic-Certificate-PDF6Another-PDF-Sample11-6Energetic-Certificate-PDF6Another-PDF-Sample11-6Energetic-Certificate-PDF6Another-PDF-Sample11-6Energetic-Certificate-PDF6Another-PDF-Sample11-6
Property Address
Property Details
Property Id :
Amenities and Features
Map
Floor Plans
Video
Similar Listings
6
South Beach, Tampa

RentalsActive
Boutique Space Greenville
$ 800 / month
Downtown Frederick hot spot. Top location for local entertainment. All fixtures are includ [more]
Downtown Frederick hot spot. Top location for local entertainment. All fixtures are included. Liquor license can be [more]
2
4
500 ft2details
Michaela Roja
8
South Beach, Miami

Saleshot offer
Apartment with Ocean View
$ 1,500,000
Downtown Frederick hot spot. Top location for local entertainment. All fixtures are includ [more]
Downtown Frederick hot spot. Top location for local entertainment. All fixtures are included. Liquor license can be [more]
2
2
700 ft2details
Maria Barlow
8
Brickwell, Jacksonville

Rentals
Office Space Central Ave
$ 1,600 / month
Former high end beach home converted to Class “A” office space. 2519 sq ft complete with t [more]
Former high end beach home converted to Class “A” office space. 2519 sq ft complete with three and 1/2 baths. Large [more]
3
2
150 ft2details
Janet Richmond
DocumentsEnergetic-Certificate-PDF6Another-PDF-Sample11-6Energetic-Certificate-PDF6Another-PDF-Sample11-6Energetic-Certificate-PDF6Another-PDF-Sample11-6Energetic-Certificate-PDF6Another-PDF-Sample11-6Energetic-Certificate-PDF6Another-PDF-Sample11-6Energetic-Certificate-PDF6Another-PDF-Sample11-6Energetic-Certificate-PDF6Another-PDF-Sample11-6Energetic-Certificate-PDF6Another-PDF-Sample11-6Energetic-Certificate-PDF6Another-PDF-Sample11-6
Property Address
Address: 7973 Austin RdCity: JacksonvilleArea: BrickwellState/County: FloridaZip: 32244Country: United States Open In Google Maps
Property Details
Property Id : Price: $ 1,600 / monthProperty Size: 150 ft2Property Lot Size: 400 ft2Rooms: 10Bedrooms: 3Bathrooms: 2Energy index: 100 kWh/m²aEnergy class: BCustom ID: 1547Year Built: 200Garages: 2Garage Size: 2 carsAvailable from: 2021-11-13Basement: cementExternal Construction: NoRoofing: NoStructure Type: BrickFloors No: 2
Amenities and Features
Interior DetailsEquipped KitchenLaundryMedia RoomOutdoor Details
Back yard
Basketball courtGarage Attached
PoolUtilitiesCentral AirElectricityHeatingNatural GasVentilationWaterOther FeaturesChair AccessibleElevatorFireplaceSmoke detectorsWasher and dryerWiFi
Map
Janet Richmond
selling agent(305) 555-4555(305) 555-4555janet@website.netjanet.wpwebsite.net
Call
WhatsApp
Specialties & Service Areas
Contact Me
Schedule a showing?
Floor Plans
Floor Plan A
size: 200 ft2
rooms: 3
baths: 5
price: $ 1,500

Inside this enchanting home, the great room enjoys a fireplace and views of the rear patio. The secluded master suite at the front of the home delights in tons of natural light, a splendid bath, a sitting room with a fireplace, and a private lanai. Three upper-level bedrooms share an optional bonus room, perfect for a home gym, playroom, or studio. Click the home to see the layout!
Floor Plan B
size: 300 ft2
rooms: 3
baths: 5
price: $ 1,400

Living Spaces are more easily interpreted. All-In-Ones color floor plan option clearly defines your listing’s living spaces, making them obvious and clearly visible to your potential buyers/clients. Add extra value to your services. Color floor-plans show that you care about selling your client’s listing; they add a premium, high value look to any listing and can be used in your brochures, email and websites.

Floor Plan A
Inside this enchanting home, the great room enjoys a fireplace and views of the rear patio. The secluded master suite at the front of the home delights in tons of natural light, a splendid bath, a sitting room with a fireplace, and a private lanai. Three upper-level bedrooms share an optional bonus room, perfect for a home gym, playroom, or studio. Click the home to see the layout!
size: 200 ft2
rooms: 3
baths: 5
price: $ 1,500

Floor Plan B
Living Spaces are more easily interpreted. All-In-Ones color floor plan option clearly defines your listing’s living spaces, making them obvious and clearly visible to your potential buyers/clients. Add extra value to your services. Color floor-plans show that you care about selling your client’s listing; they add a premium, high value look to any listing and can be used in your brochures, email and websites.
size: 300 ft2
rooms: 3
baths: 5
price: $ 1,400
Video
Similar Listings
8
Brickwell, Jacksonville

Rentals
Office Space Central Ave
$ 1,600 / month
Former high end beach home converted to Class “A” office space. 2519 sq ft complete with t [more]
Former high end beach home converted to Class “A” office space. 2519 sq ft complete with three and 1/2 baths. Large [more]
3
2
150 ft2details
Janet Richmond
DocumentsEnergetic-Certificate-PDF6Another-PDF-Sample11-6Energetic-Certificate-PDF6Another-PDF-Sample11-6Energetic-Certificate-PDF6Another-PDF-Sample11-6Energetic-Certificate-PDF6Another-PDF-Sample11-6Energetic-Certificate-PDF6Another-PDF-Sample11-6Energetic-Certificate-PDF6Another-PDF-Sample11-6Energetic-Certificate-PDF6Another-PDF-Sample11-6Energetic-Certificate-PDF6Another-PDF-Sample11-6Energetic-Certificate-PDF6Another-PDF-Sample11-6
Property Address
Property Details
Property Id :
Amenities and Features
Map
Floor Plans
Video
Similar Listings
6
South Beach, Tampa

RentalsActive
Boutique Space Greenville
$ 800 / month
Downtown Frederick hot spot. Top location for local entertainment. All fixtures are includ [more]
Downtown Frederick hot spot. Top location for local entertainment. All fixtures are included. Liquor license can be [more]
2
4
500 ft2details
Michaela Roja
8
South Beach, Miami

Saleshot offer
Apartment with Ocean View
$ 1,500,000
Downtown Frederick hot spot. Top location for local entertainment. All fixtures are includ [more]
Downtown Frederick hot spot. Top location for local entertainment. All fixtures are included. Liquor license can be [more]
2
2
700 ft2details
Maria Barlow
8
Brickwell, Jacksonville

Rentals
Office Space Central Ave
$ 1,600 / month
Former high end beach home converted to Class “A” office space. 2519 sq ft complete with t [more]
Former high end beach home converted to Class “A” office space. 2519 sq ft complete with three and 1/2 baths. Large [more]
3
2
150 ft2details
Janet Richmond
DocumentsEnergetic-Certificate-PDF6Another-PDF-Sample11-6Energetic-Certificate-PDF6Another-PDF-Sample11-6Energetic-Certificate-PDF6Another-PDF-Sample11-6Energetic-Certificate-PDF6Another-PDF-Sample11-6Energetic-Certificate-PDF6Another-PDF-Sample11-6Energetic-Certificate-PDF6Another-PDF-Sample11-6Energetic-Certificate-PDF6Another-PDF-Sample11-6Energetic-Certificate-PDF6Another-PDF-Sample11-6Energetic-Certificate-PDF6Another-PDF-Sample11-6
Property Address
Address: 7973 Austin RdCity: JacksonvilleArea: BrickwellState/County: FloridaZip: 32244Country: United States Open In Google Maps
Property Details
Property Id : Price: $ 1,600 / monthProperty Size: 150 ft2Property Lot Size: 400 ft2Rooms: 10Bedrooms: 3Bathrooms: 2Energy index: 100 kWh/m²aEnergy class: BCustom ID: 1547Year Built: 200Garages: 2Garage Size: 2 carsAvailable from: 2021-11-13Basement: cementExternal Construction: NoRoofing: NoStructure Type: BrickFloors No: 2
Amenities and Features
Interior DetailsEquipped KitchenLaundryMedia RoomOutdoor Details
Back yard
Basketball courtGarage Attached
PoolUtilitiesCentral AirElectricityHeatingNatural GasVentilationWaterOther FeaturesChair AccessibleElevatorFireplaceSmoke detectorsWasher and dryerWiFi
Map
Janet Richmond
selling agent(305) 555-4555(305) 555-4555janet@website.netjanet.wpwebsite.net
Call
WhatsApp
Specialties & Service Areas
Contact Me
Schedule a showing?
Floor Plans
Floor Plan A
size: 200 ft2
rooms: 3
baths: 5
price: $ 1,500

Inside this enchanting home, the great room enjoys a fireplace and views of the rear patio. The secluded master suite at the front of the home delights in tons of natural light, a splendid bath, a sitting room with a fireplace, and a private lanai. Three upper-level bedrooms share an optional bonus room, perfect for a home gym, playroom, or studio. Click the home to see the layout!
Floor Plan B
size: 300 ft2
rooms: 3
baths: 5
price: $ 1,400

Living Spaces are more easily interpreted. All-In-Ones color floor plan option clearly defines your listing’s living spaces, making them obvious and clearly visible to your potential buyers/clients. Add extra value to your services. Color floor-plans show that you care about selling your client’s listing; they add a premium, high value look to any listing and can be used in your brochures, email and websites.

Floor Plan A
Inside this enchanting home, the great room enjoys a fireplace and views of the rear patio. The secluded master suite at the front of the home delights in tons of natural light, a splendid bath, a sitting room with a fireplace, and a private lanai. Three upper-level bedrooms share an optional bonus room, perfect for a home gym, playroom, or studio. Click the home to see the layout!
size: 200 ft2
rooms: 3
baths: 5
price: $ 1,500

Floor Plan B
Living Spaces are more easily interpreted. All-In-Ones color floor plan option clearly defines your listing’s living spaces, making them obvious and clearly visible to your potential buyers/clients. Add extra value to your services. Color floor-plans show that you care about selling your client’s listing; they add a premium, high value look to any listing and can be used in your brochures, email and websites.
size: 300 ft2
rooms: 3
baths: 5
price: $ 1,400
Video
Similar Listings
8
Brickwell, Jacksonville

Rentals
Office Space Central Ave
$ 1,600 / month
Former high end beach home converted to Class “A” office space. 2519 sq ft complete with t [more]
Former high end beach home converted to Class “A” office space. 2519 sq ft complete with three and 1/2 baths. Large [more]
3
2
150 ft2details
Janet Richmond
DocumentsEnergetic-Certificate-PDF6Another-PDF-Sample11-6Energetic-Certificate-PDF6Another-PDF-Sample11-6Energetic-Certificate-PDF6Another-PDF-Sample11-6Energetic-Certificate-PDF6Another-PDF-Sample11-6Energetic-Certificate-PDF6Another-PDF-Sample11-6Energetic-Certificate-PDF6Another-PDF-Sample11-6Energetic-Certificate-PDF6Another-PDF-Sample11-6Energetic-Certificate-PDF6Another-PDF-Sample11-6Energetic-Certificate-PDF6Another-PDF-Sample11-6
Property Address
Property Details
Property Id :
Amenities and Features
Map
Floor Plans
Video
Similar Listings
6
South Beach, Tampa

RentalsActive
Boutique Space Greenville
$ 800 / month
Downtown Frederick hot spot. Top location for local entertainment. All fixtures are includ [more]
Downtown Frederick hot spot. Top location for local entertainment. All fixtures are included. Liquor license can be [more]
2
4
500 ft2details
Michaela Roja
8
South Beach, Miami

Saleshot offer
Apartment with Ocean View
$ 1,500,000
Downtown Frederick hot spot. Top location for local entertainment. All fixtures are includ [more]
Downtown Frederick hot spot. Top location for local entertainment. All fixtures are included. Liquor license can be [more]
2
2
700 ft2details
Maria Barlow
8
Brickwell, Jacksonville

Rentals
Office Space Central Ave
$ 1,600 / month
Former high end beach home converted to Class “A” office space. 2519 sq ft complete with t [more]
Former high end beach home converted to Class “A” office space. 2519 sq ft complete with three and 1/2 baths. Large [more]
3
2
150 ft2details
Janet Richmond
DocumentsEnergetic-Certificate-PDF6Another-PDF-Sample11-6Energetic-Certificate-PDF6Another-PDF-Sample11-6Energetic-Certificate-PDF6Another-PDF-Sample11-6Energetic-Certificate-PDF6Another-PDF-Sample11-6Energetic-Certificate-PDF6Another-PDF-Sample11-6Energetic-Certificate-PDF6Another-PDF-Sample11-6Energetic-Certificate-PDF6Another-PDF-Sample11-6Energetic-Certificate-PDF6Another-PDF-Sample11-6Energetic-Certificate-PDF6Another-PDF-Sample11-6
Property Address
Address: 7973 Austin RdCity: JacksonvilleArea: BrickwellState/County: FloridaZip: 32244Country: United States Open In Google Maps
Property Details
Property Id : Price: $ 1,600 / monthProperty Size: 150 ft2Property Lot Size: 400 ft2Rooms: 10Bedrooms: 3Bathrooms: 2Energy index: 100 kWh/m²aEnergy class: BCustom ID: 1547Year Built: 200Garages: 2Garage Size: 2 carsAvailable from: 2021-11-13Basement: cementExternal Construction: NoRoofing: NoStructure Type: BrickFloors No: 2
Amenities and Features
Interior DetailsEquipped KitchenLaundryMedia RoomOutdoor Details
Back yard
Basketball courtGarage Attached
PoolUtilitiesCentral AirElectricityHeatingNatural GasVentilationWaterOther FeaturesChair AccessibleElevatorFireplaceSmoke detectorsWasher and dryerWiFi
Map
Janet Richmond
selling agent(305) 555-4555(305) 555-4555janet@website.netjanet.wpwebsite.net
Call
WhatsApp
Specialties & Service Areas
Contact Me
Schedule a showing?
Floor Plans
Floor Plan A
size: 200 ft2
rooms: 3
baths: 5
price: $ 1,500

Inside this enchanting home, the great room enjoys a fireplace and views of the rear patio. The secluded master suite at the front of the home delights in tons of natural light, a splendid bath, a sitting room with a fireplace, and a private lanai. Three upper-level bedrooms share an optional bonus room, perfect for a home gym, playroom, or studio. Click the home to see the layout!
Floor Plan B
size: 300 ft2
rooms: 3
baths: 5
price: $ 1,400

Living Spaces are more easily interpreted. All-In-Ones color floor plan option clearly defines your listing’s living spaces, making them obvious and clearly visible to your potential buyers/clients. Add extra value to your services. Color floor-plans show that you care about selling your client’s listing; they add a premium, high value look to any listing and can be used in your brochures, email and websites.

Floor Plan A
Inside this enchanting home, the great room enjoys a fireplace and views of the rear patio. The secluded master suite at the front of the home delights in tons of natural light, a splendid bath, a sitting room with a fireplace, and a private lanai. Three upper-level bedrooms share an optional bonus room, perfect for a home gym, playroom, or studio. Click the home to see the layout!
size: 200 ft2
rooms: 3
baths: 5
price: $ 1,500

Floor Plan B
Living Spaces are more easily interpreted. All-In-Ones color floor plan option clearly defines your listing’s living spaces, making them obvious and clearly visible to your potential buyers/clients. Add extra value to your services. Color floor-plans show that you care about selling your client’s listing; they add a premium, high value look to any listing and can be used in your brochures, email and websites.
size: 300 ft2
rooms: 3
baths: 5
price: $ 1,400
Video
Similar Listings
8
Brickwell, Jacksonville

Rentals
Office Space Central Ave
$ 1,600 / month
Former high end beach home converted to Class “A” office space. 2519 sq ft complete with t [more]
Former high end beach home converted to Class “A” office space. 2519 sq ft complete with three and 1/2 baths. Large [more]
3
2
150 ft2details
Janet Richmond
Similar Listings
3
Şehir merkezi, Sakarya
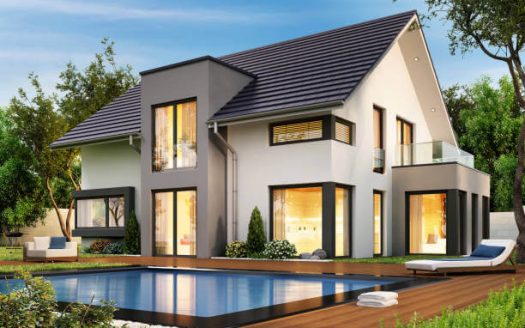
SatılıkKiralık
Ferizli Arsa
1.520.000 ₺
Mckinley Hill, Megaworld’e ait 50 hektarlık Fort Bonifacio’nun içinde yer alma …
Mckinley Hill, Megaworld’e ait 50 hektarlık Fort Bonifacio’nun içinde yer almaktadır. Mckinley HillR …
2
250 m2details
Karamanoğlu Emlak
1
Doğu şehir merkezi, Sakarya
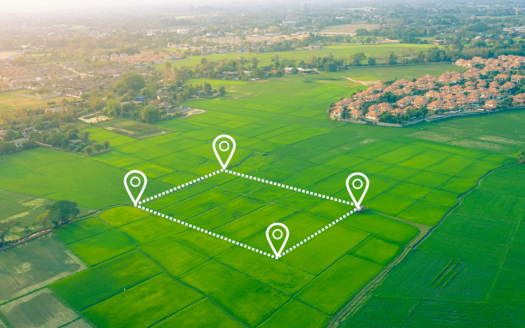
Satılık
Ferizli
152.000 ₺
GEYVE İLÇE MERKEZİNE YAKIN EN DEĞERLİ VE PRİM YAPAN MAHALLELERİNDEN UMURBEY MAHALLESİN DE …
GEYVE İLÇE MERKEZİNE YAKIN EN DEĞERLİ VE PRİM YAPAN MAHALLELERİNDEN UMURBEY MAHALLESİN DE 600 M2 İMARLI İFRAZLI DOĞ …
details
Karamanoğlu Emlak
3
Şehir merkezi, Sakarya
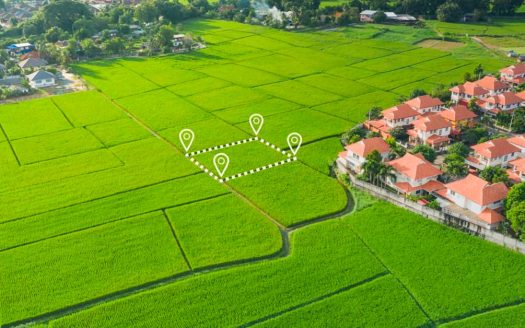
Featured
SatılıkSatılık
Arsa
Similar Listings
3
Şehir merkezi, Sakarya

SatılıkKiralık
Ferizli Arsa
1.520.000 ₺
Mckinley Hill, Megaworld’e ait 50 hektarlık Fort Bonifacio’nun içinde yer alma …
Mckinley Hill, Megaworld’e ait 50 hektarlık Fort Bonifacio’nun içinde yer almaktadır. Mckinley HillR …
2
250 m2details
Karamanoğlu Emlak
1
Doğu şehir merkezi, Sakarya

Satılık
Ferizli
152.000 ₺
GEYVE İLÇE MERKEZİNE YAKIN EN DEĞERLİ VE PRİM YAPAN MAHALLELERİNDEN UMURBEY MAHALLESİN DE …
GEYVE İLÇE MERKEZİNE YAKIN EN DEĞERLİ VE PRİM YAPAN MAHALLELERİNDEN UMURBEY MAHALLESİN DE 600 M2 İMARLI İFRAZLI DOĞ …
details
Karamanoğlu Emlak
1
Sakarya
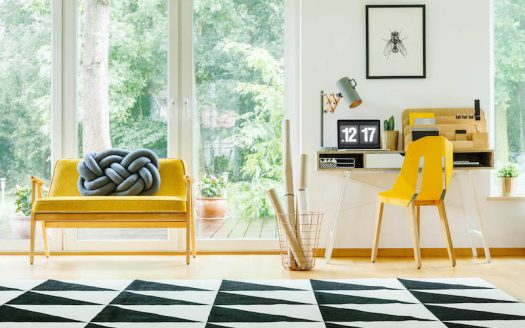
SatılıkKiralık
Kiralık Daire
775.000 ₺
Bu mülk çoğunlukla ağaçlıktır ve Mohawk Nehri Vadisi’ne bakan bir tepenin üzerinde y …
Bu mülk çoğunlukla ağaçlıktır ve Mohawk Nehri Vadisi’ne bakan bir tepenin üzerinde yer almaktadır. Upstate NY …
5
6
190 m2details
Karamanoğlu Emlak

